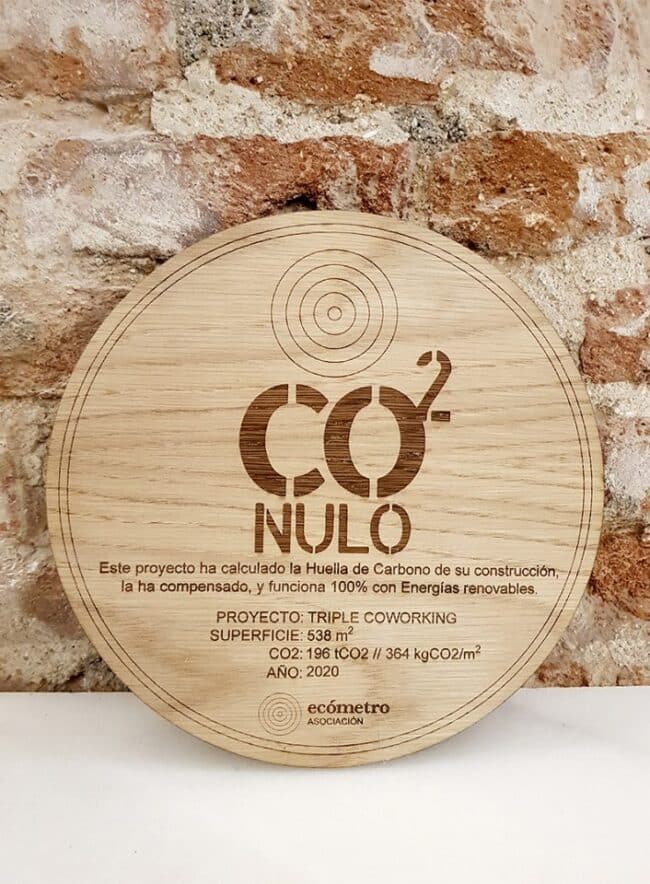We are moving to a zero CO2 building!
Reducing our operational emissions.
4×30.archi opens a physical space in the Argüelles neighborhood of Madrid, Espacio Triple
A space designed with a holistic approach, supported by the three legs of sustainability: environmental, economic and social.
Our office is located in an old industrial space rehabilitated by Satt Arquitectura. The design has used low-embodied carbon biobased materials, such as wood, which are also free of harmful chemical compounds, such as TVOCs and formaldehydes.
The design also follows Passivhaus criteria, reducing energy consumption during the operation of the offices and therefore operational CO2 emissions.
Using the Ecometro Life Cycle Analysis tool, data on CO2 emissions, 196 T Co2e (364 kg CO2 eq/m2), were obtained during phases A1-A5 of the life cycle. These emissions were offset through a reforestation initiative through Ecodes.
On the other hand, Triple, for its operation, uses 100% renewable energy sources through the La Corriente energy cooperative, thus achieving a final balance of zero CO2 emissions in all phases of the life cycle.
This allowed it to acquire the Co2 Nulo certification granted by the Ecómetro Association.
Working in this new space, we managed to fulfill our commitment to reduce emissions in the three scopes, according to the Race to Zero framework.
