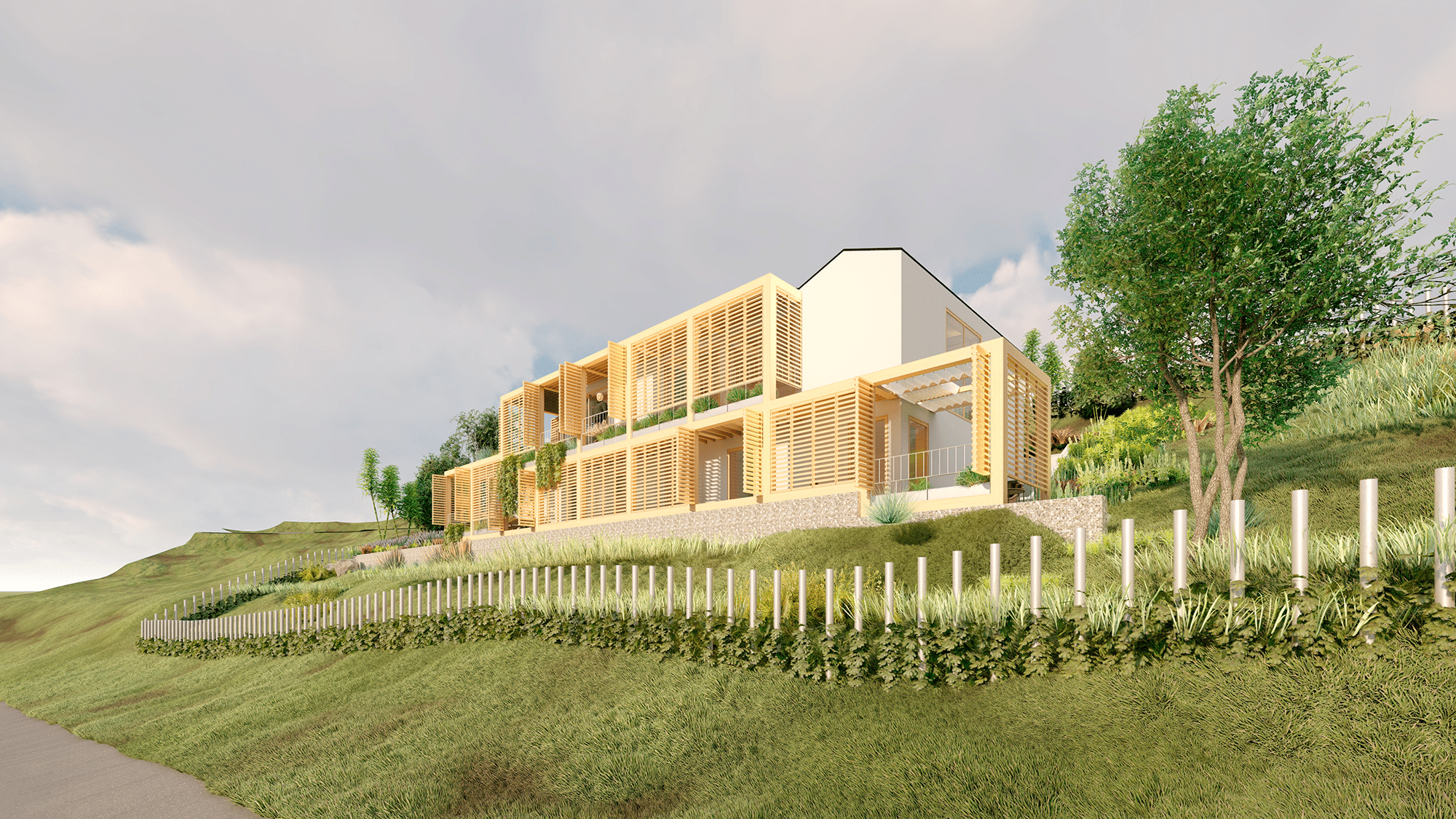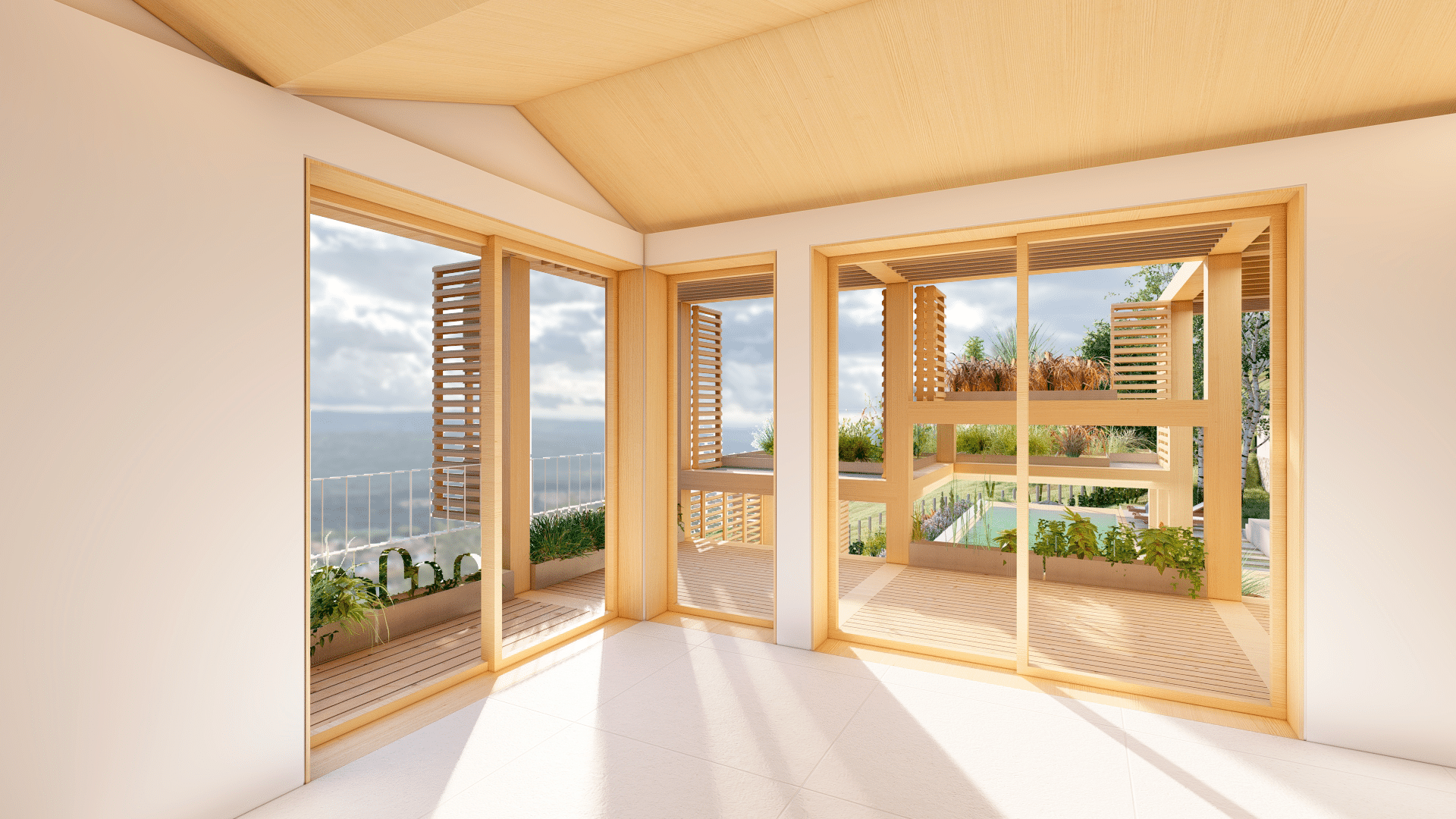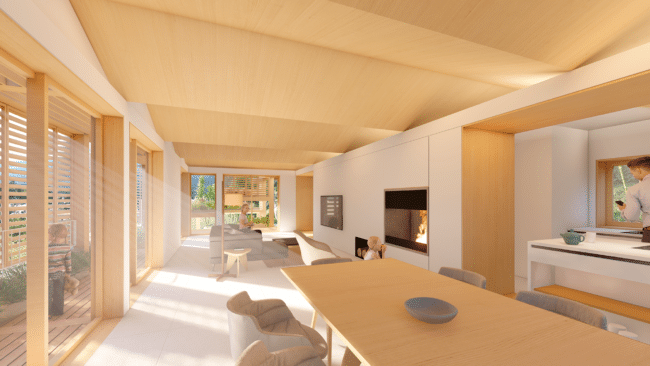WIP _Timber Modular house in Miraflores
applying prefab modular strategies
Location: Madrid
Status: In Development
Built Area of Residence: 202 m2
Embodied CO2: TBC
Operational CO2: TBC
Circularity Index: TBC
This single-family housing project for a family is located in the northern area of the Community of Madrid. It is situated on a very narrow plot, between two roads, with a marked topography and a south-facing orientation that provides sunlight and fantastic views of the valley.

The house is structured in a very compact two-story volume located to the East, freeing up most of the land to the West for outdoor areas. A strategy of reducing the exterior envelope to minimize energy losses and adjustable solar control according to the time of year has been followed.
Access to the plot is made from the upper street, with the daytime areas – living room, dining room, and kitchen – located on the upper floor, leaving the lower floor for the bedrooms.
The outdoor area with a solarium and a swimming pool is situated to the west at an intermediate level between both floors.

The house volume is surrounded by a system of wooden-covered galleries closed with large Mallorcan shutters. In these galleries, outdoor living and dining areas are located, open to the views but capable of protection from wind and solar exposure through the configuration of the shutters. This design contributes to energy efficiency and climate control.
These galleries, in turn, connect the three levels of the house: living on the upper floor, bedrooms on the lower floor, and a solarium and pool on the intermediate level, creating an alternative outdoor route for summer use.

A prefabricated and modular construction strategy is proposed, based on 3 modules to be built offsite and assembled on-site. This strategy aims to reduce construction times and minimize waste, while using low-carbon embedded materials such as wood.
Module 1: A volume with a gabled roof that, through aggregation, configures the living and kitchen areas.
Module 2: A prismatic volume that rests on the ground and supports Module 1; through aggregation, it creates the ground floor where bedrooms and technical rooms are located.
Both modules are designed to be built with a lightweight timber frame for vertical walls and CLT panels for floor and roof slabs.
Module 3: Prisms with edges formed by laminated timber beams and pillars. Depending on their location, some faces of these prisms are closed with wooden slats or green roofs. These materials and construction methods contribute to the sustainability of the project by reducing the carbon footprint and waste.”







